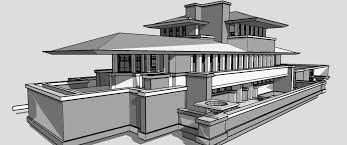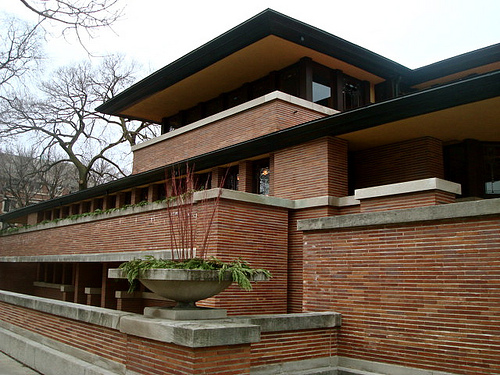
Frank Lloyd Wright is an interesting study in contrasts. One must ignore the many soap operas of his personal life and his generally unprofessional work life to give his career works a fair review. The Robie House, one of his most fascinating works, is nestled in what is today the Hyde Park campus of the University of Chicago.
Mr. Wright’s lack of attention to construction details is well-documented. Just a bit more iron in the cantilevers and more of his masterpieces would exist without massive reconstructions and/or bracing. Just a bit more pitch to flat roofs and balconies would accommodate the snows and rains of so many environments in the U.S. And perhaps with a basement or two, the destructive rising damp in concrete walls and wooden frames would be nonexistent. His use of special caning for the 176-plus art glass windows and doors in the Robie House is often blamed for the cool breezes that the early residents felt in the house during Chicago winters that can often be brutal.

The culmination of Wright’s Prairie style residential work, the Robie House has still suffered the same leaks and sags of old age most of his other U.S. residences have. Unlike most of the homes Wright designed, this house has been owned and used by various institutions, rather than private owners, since 1926. Its survival as a building is something of a miracle, and the loss of almost every bit of interior integrity is not surprising. Wright’s team and Robie, the son of a wealthy Chicago merchant, designed all of the home’s public spaces (the entry room, main staircase, living room and dining room), from carpet and light fixtures to furniture and wall finish. Even much of the built-in furniture Wright designed (so his clients could not alter his design vision for the rooms) was mostly removed over the years. Restoration work has made extraordinary efforts to return the best of both decorative and functional features to this stunning home.
As a designer, Wright constantly experimented with materials and planes. Robie House is believed to be the first residential building to use metal beams its entire length. Four 15-inch beams were used to cantilever the wings of the house from its massive chimney center, providing the freedom of movement and detailing possible only in floor plans unbroken by columns. Wright and Robie determined that the house would be wired for electric lighting only, revolutionary in 1910 when other residences still used a combination of both gas and electricity.
Wright’s dislike of the purely functional aspects of a building, such as furnaces, bathrooms and kitchens, caused him to develop covers and nooks to hide these necessities without impeding their functionality. There are surprises in every room. On the south wall of the main floor of Robie House, heat radiates into the rooms through vents from the floor below. Radiators on the north side of the same rooms are hidden behind wooden panels that mimic the pattern of the wall moldings. The bell for calling servants is hidden from view in the dining room. All-house vacuum connections blend into the wall finish. The service staircase is cleverly hidden from view. Even the light switches for the main floor are combined into a single long panel in the transition hall from public space to private space.
As a visionary, Frank Lloyd Wright may have met his match in Frederick Robie. The latter’s successful career, his passion for design and engineering, his development of automobiles and his modern vision of the house’s use complemented perfectly Wright’s idea of the perfect client. He also did not require his architect to stick to the original budget. Which elements of the Robie House were Wright’s or Wright’s team’s and which were Robie’s are lost to history, but the end result is one of great harmony and living efficiency. The three families who lived here found it comfortable, except for the drafty windows.
To some, the Robie House is the perfect example of the uniquely American Prairie style of architecture. Reportedly, it was one of Wright’s favorite of his buildings. Robie called it “the most perfect place in the world.” It is, to others, a symbol of the modern period. PBS recently named it one of the “Ten Buildings that Changed America.” The American Institute of Architecture has named the Robie House one of the most important buildings in the world. It is a National Historic Landmark, is listed on the National Register of Historic Places, and it is a City of Chicago Historic Landmark. The Architectural Record named the Robie House “one of the seven most notable residences ever built in America.”
Despite the heavy burden these titles place on any structure, the Robie House wears them well on its wide-reaching wings. It embraces the visitor to come and stay, yet reveals little to the casual outside observer. The Robie House is full of contradictions.
For more than 100 years, this Frank Lloyd Wright masterpiece still proffers the unexpected.







